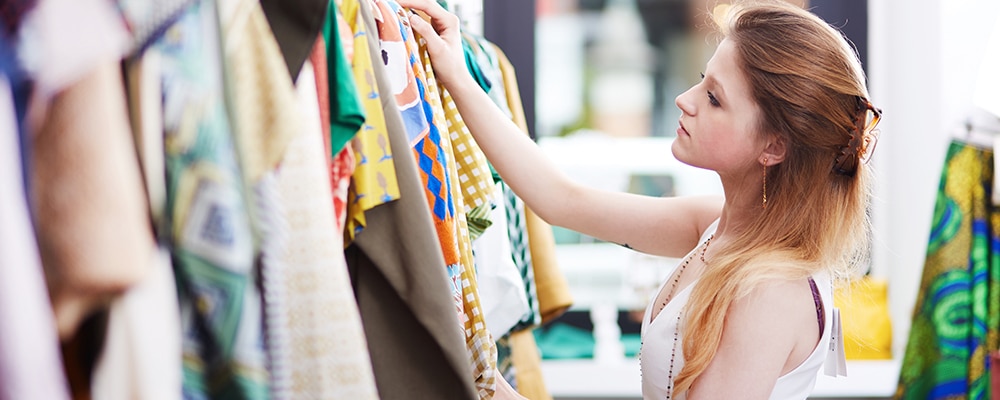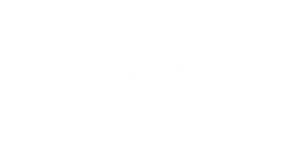Every retail store will gain more sales impact from defined regions of the store. For example, windows, impulse areas/hot spots and counters. These areas invariably attract the highest volume of traffic and therefore generate a greater proportion of sales.
It is imperative to plan the flow of promotional activity in these areas carefully, not only to increase the exposure of the product to the customer but to reinforce the offer to the customer in a way that ensures it has impacted upon them.
The areas that have the highest hit rate of customer interactions or passing traffic are your hot spots. Your store’s hot spots can generate up to 80% of your sales and are crucial for driving profit and store turnover.
Identify your prime positions/hot spots
· The positions that are seen first
· Near the front of the store
· Near the counter
· Where the line of vision meets the wall from the front door
· Eye-level
‘Cold spots’ are identified as areas not visible to the customer’s immediate eye or traffic flow:
· In corners of oddly shaped areas
· At the back of badly lit stores
· Behind pillars
· Too far above eye level (high shelves), or too far below knees (low shelves).
Directing customer traffic flow
Customer interaction with your store is largely dictated by the product placement and the way the customer is lead around using the aisle ways and highlight displays. When laying out the fixtures and manipulating the traffic flow in the store, plan for the highest number of customers to encounter the greatest number of products as possible. It is important to consider the following guidelines to ensure you effectively direct customer traffic flow:
· Position products in the logical flow around store broken up into clear categories
· Group like-products together in designated areas
· Angle displays at the front of the store to direct customers right to the rear of the store
· Ensure visibility and clear sightlines to all areas in the store
· Use clear category signage to direct customers to key areas
· Ensure easy accessibility to all products
· Create a focal point in all displays, so the customer’s eye is attracted to designated points.
It’s a great idea to have some blank floor plans for your store that you can detail the current retail layout and evaluate to make changes. A floor plan can also help you determine whether there is adequate space for customers to walk around the store and access all displays. It is necessary to review and update the layout every month in conjunction with the plans for windows and hot spot promotional areas.
Want to learn more about visual merchandising? Or are you simply looking to refine your skills as a leader in the retail industry? The ARA Retail Institute has you covered! Click on the below to find the perfect qualification for you.
{{cta(‘7e82b0b3-ef0c-4151-8e7c-7a9d592d6e31′,’justifycenter’)}}
About ARA Retail Institute
ARA Retail Institute is Australia’s leading retail training provider for both accredited and non-accredited learning programs. For more information, please visit: www.retailinstitute.org.au





















